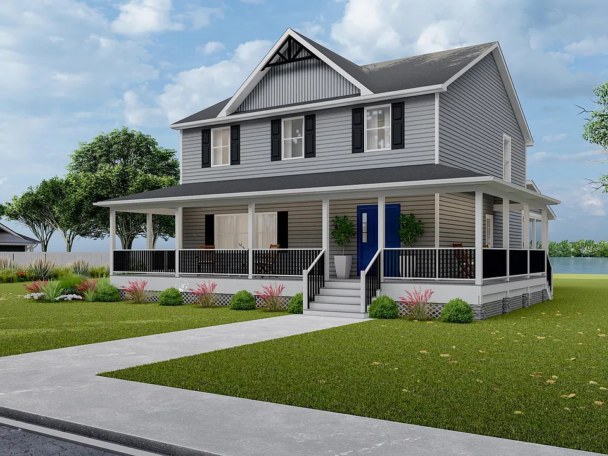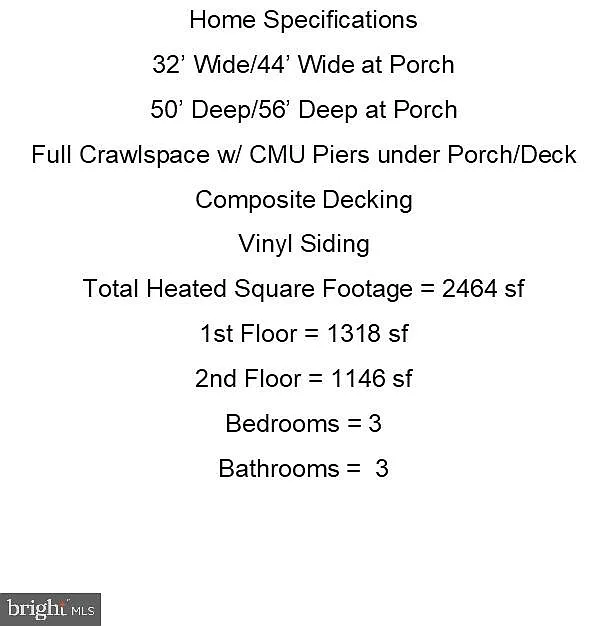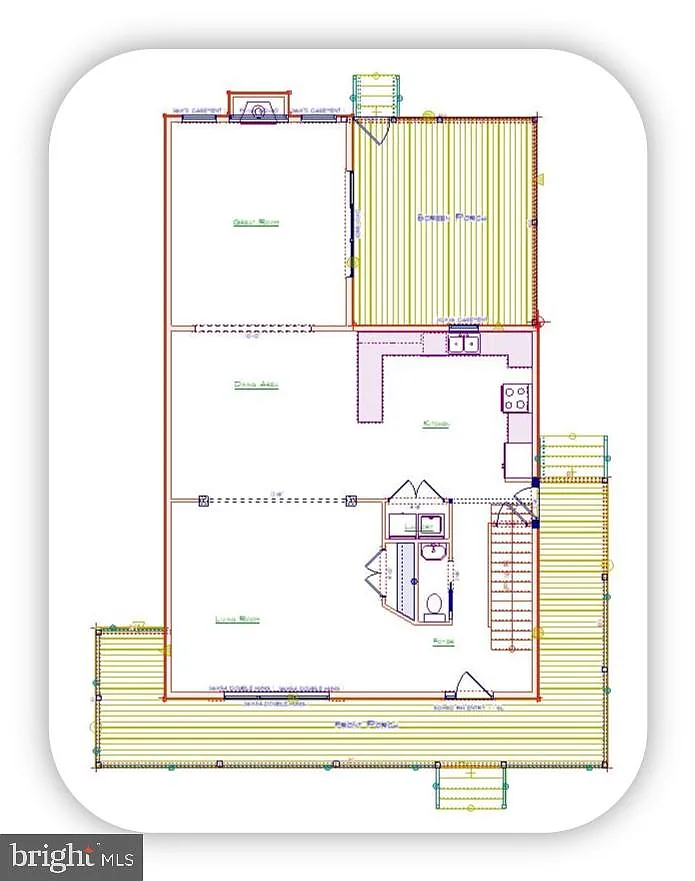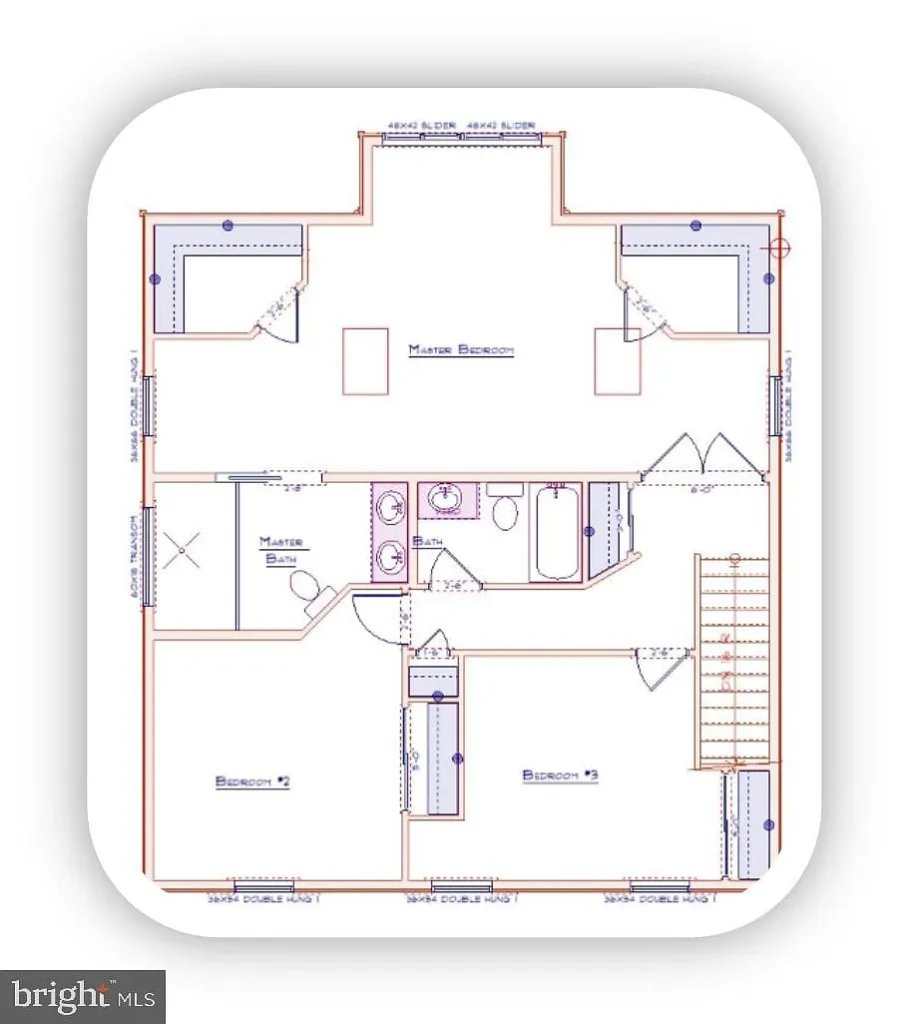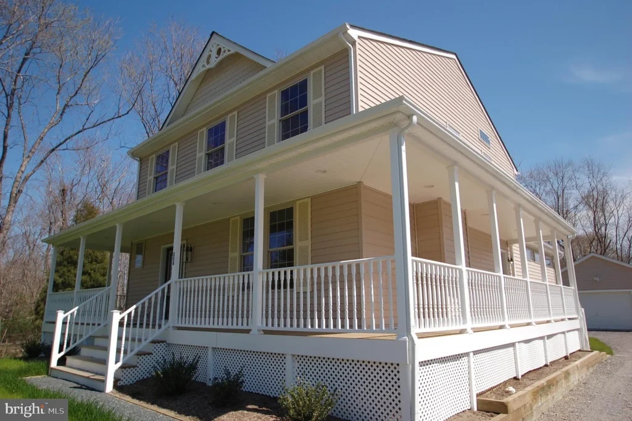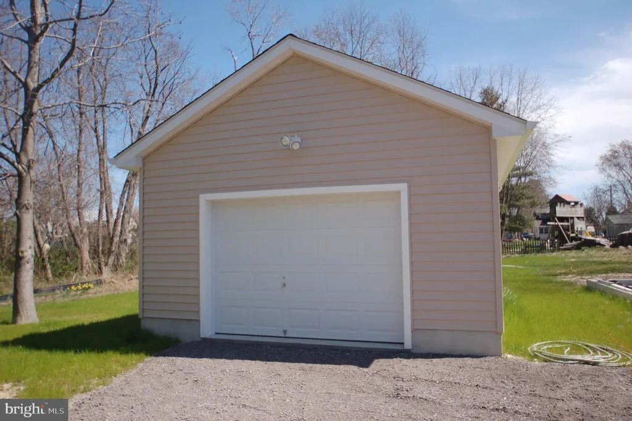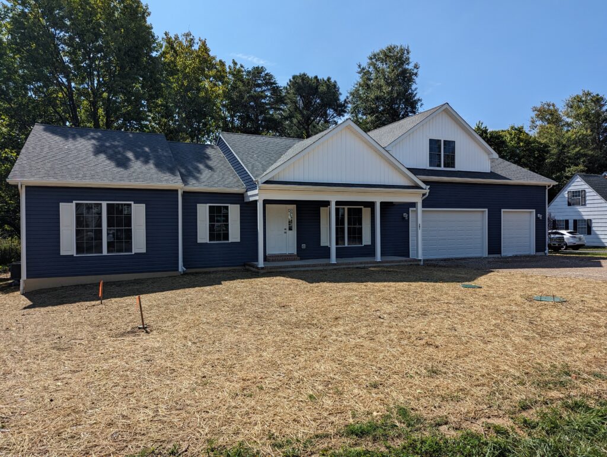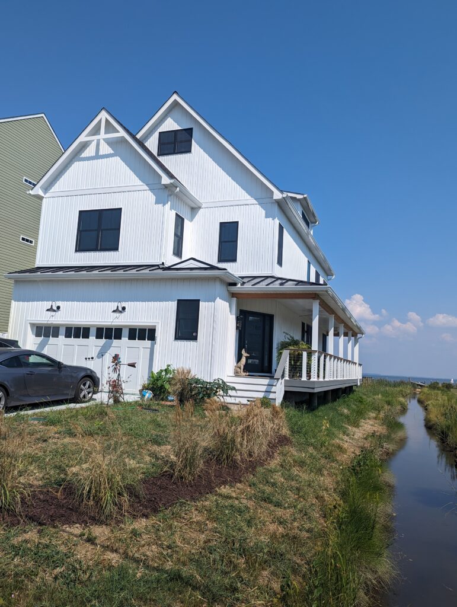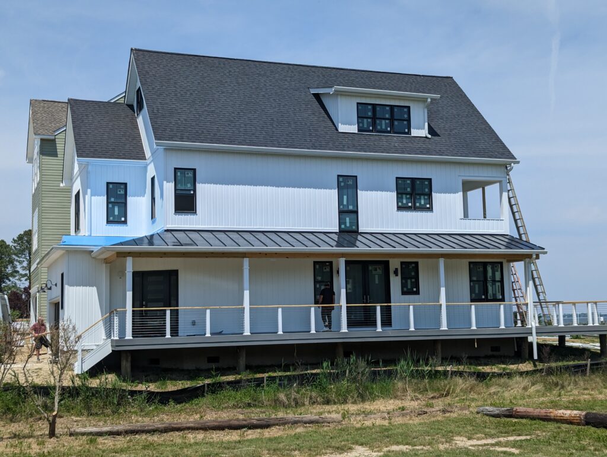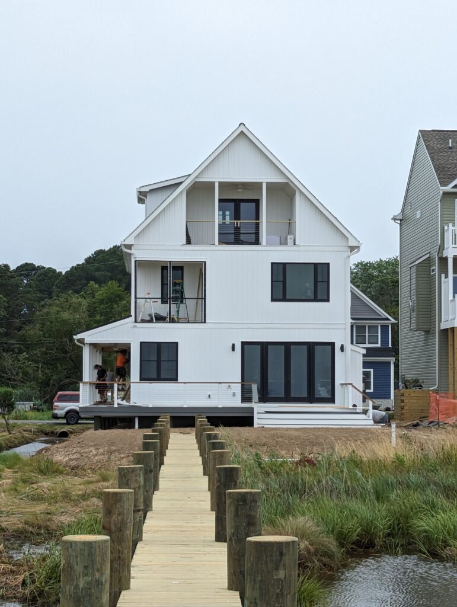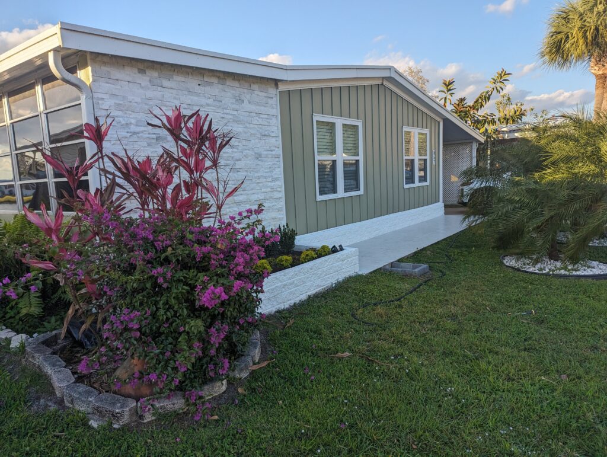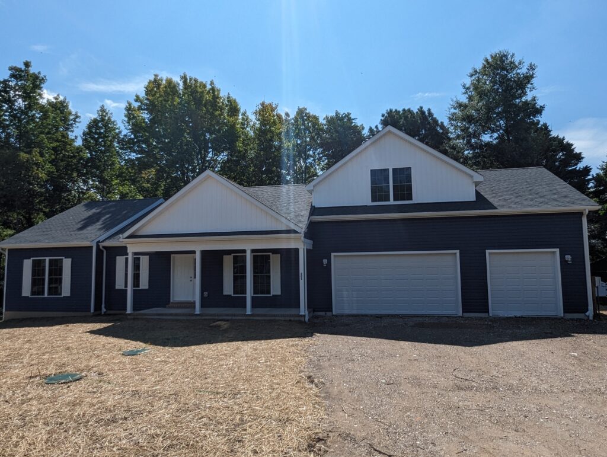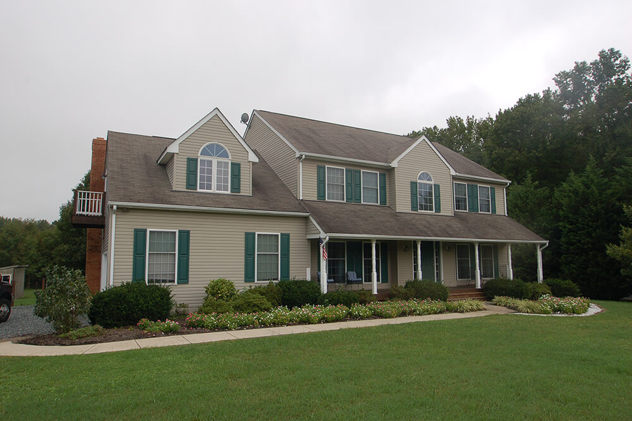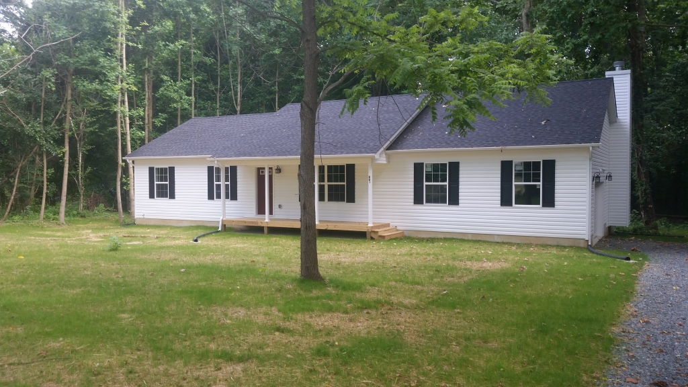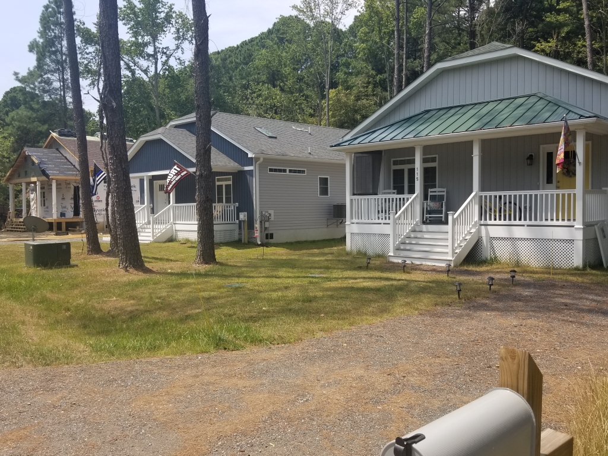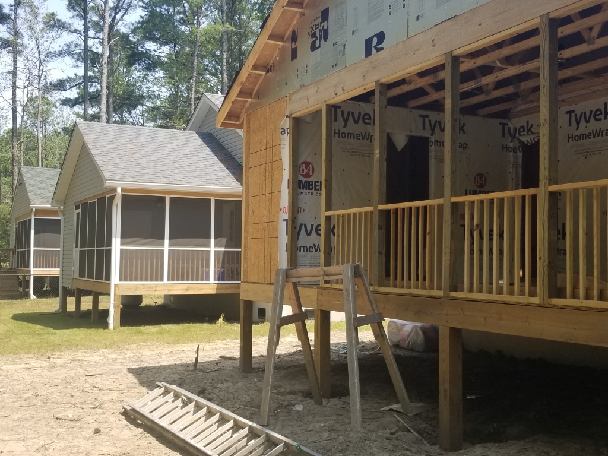NEW HOMES
KENT ISLAND WATERFRONT
Move-In Ready in 30 Days!
$929,900
118 N Lake Dr, Stevensville, MD 21666
3 beds
3 baths
2,464 sqft
KENT ISLAND WATERFRONT - PRICE REDUCED - New Construction - just putting in the finishing touches - builder can deliver in 30 days. Offering a tranquil nature filled lifestyle located in the Tower Gardens neighborhood situated on Carter Creek with a pier, kayak launch, and beautiful shoreline (currently being installed). Enjoy island life from your screened porch with a centered skylight and flanking fan mounts off the large family room. This home features 2,464 sq ft of living space plus a wraparound porch and huge screened porch, 3 bedrooms, 2.5 baths, living room, large dining area and separate family room with centrally located kitchen providing a great flow. The Eco high efficiency electric fireplace with surround in the family room, over size-stained oak stairs and hand railing to 2nd floor, gas continuous hot water heater, several transom windows for natural light without sacrificing wall space and a luxurious primary suite with 2 huge walk in closets with custom shelving for him and her, spa like shower, and sitting area overlooking the water are standard with this home. The oversized garage offers plenty of attic and floor area storage. Plus, the easily accessible secure storage space under the screened porch is great for kayaks, paddle boards, fishing gear, etc. Visit today so you can enjoy summer on the Island!
Exterior Features
Maintenance free vinyl horizontal & vertical board & batten siding exteriors
30-year architectural roof shingles.
Gravel driveway, seeded lawn,2 Hose bibs
Electrical WX proof outlets to code on home, screen porch and detached garage with electric and attic storage with pull down stair access.
16 x 18 screened porch entering from family room with skylight dual ceiling fan electric mounts, wrap around lattice beneath, with additional exterior storage beneath porch with easy access. A propane gas grill connection and a 16x12 pressure treated deck off rear of family room are available options.
Available Options
Gas range
Gas grill connection
Tile kitchen back splash
Rear decking
Additional finishing for garage, electric, insulation sheetrock etc
NOTE: All options are priced at time of purchase.
Interior Features
9’ ceilings throughout first floor
Vaulted Master bedroom ceilings, with water view nook area
His and her master bedroom HUGE walk-in closets
Master bath large, tiled walk-in shower, with hands free shower head, Body sprays and fold away seating
Craftsman ladder panel solid core triple hinge interior and space saving pocket doors all with large Adams casing and over size 4” base boards
Ventilated closet shelving through-out
LOW E White double hung windows & screens with light giving wall space saving LOW E transom windows.
Energy saving 9’ patio door and 2 each entry doors with center and side light.
7 Ceiling fan outlets & switches, fans by buyer installed by Pro Improvements.
Chandelier mounting within dining area.
High-efficient attic & wall insulation meets new recently enacted Maryland energy codes.
Large wrap around front porch with lattice skirting
High efficiency heating and dual zone cooling systems
Conditioned crawl space
Modern contemporary zero clearance state of the art ecofriendly built in electric fireplace with changing media
Gas continuous hot water heater
Kitchen/Laundry Features
Includes “sit at” wrap around peninsula counter, and optional tile back splash
Dishwasher, Self-cleaning electric oven (Gas oven option available) Under cabinet mount Microwave, with $,1,500.00 electric stove allowance and $2,500.00 refrigerator allowance. Both allowances included in price.
Washer dryer hook ups and venting
Flooring Features
Water resistant LUX Laminate flooring through-out with carpeted bedrooms, to include oversized 42” wide oak tread and riser stairs, with oak railings and full-length side oak handrail…
Garage Features
20x22 detached garage with attic storage trusses with pull down stair access, pre-wired for electric. Additional, optional electrical work and finishing, to include, insulation, sheetrock and painting available
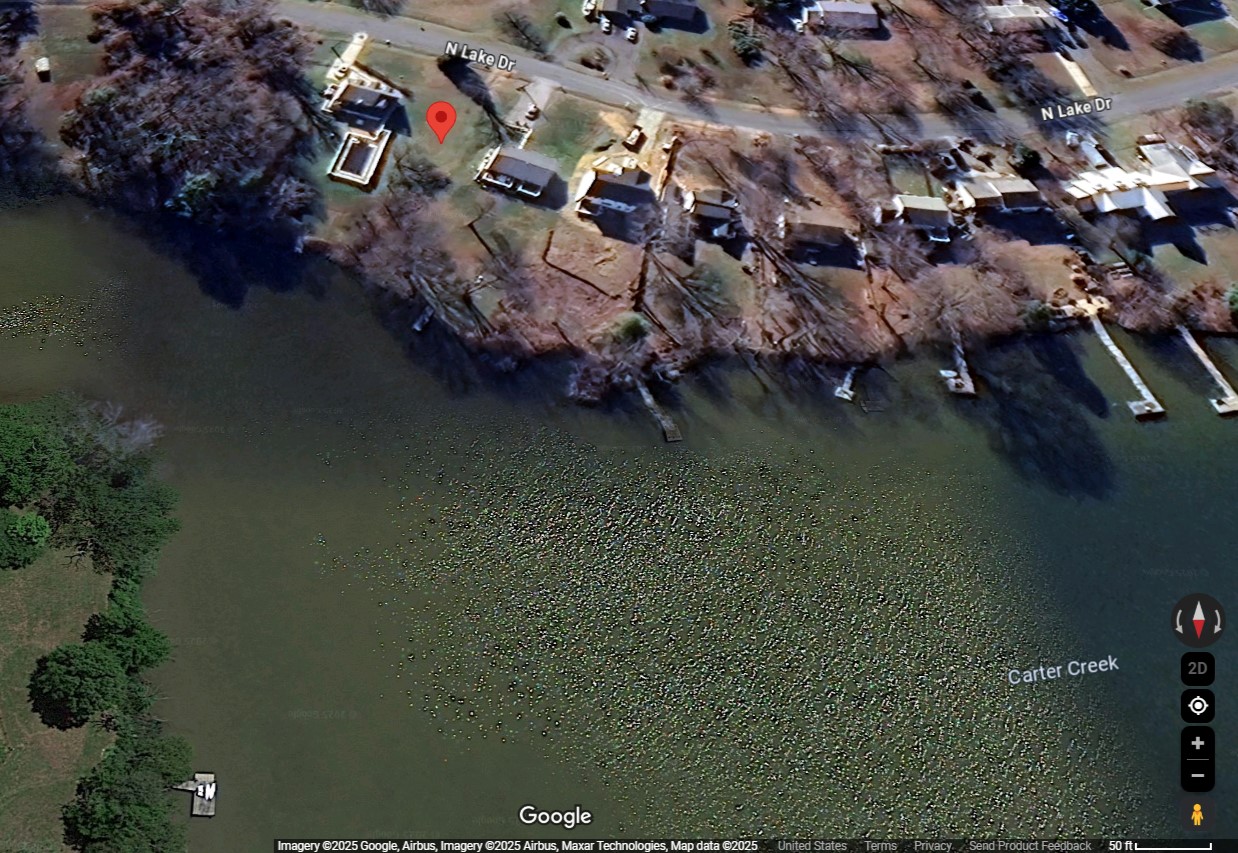
Custom Homes Portfolio
Professional Improvements, LLC builds quality constructed new homes, shell packages, and custom homes.
Maryland Home Builder Registration Number: 8175

